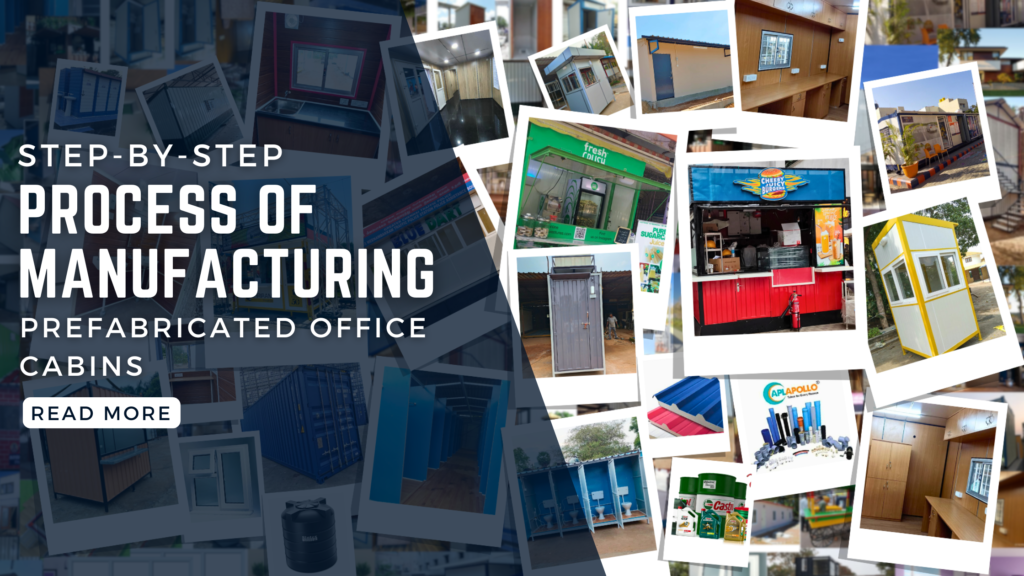
Prefabricated office cabins are known for their efficiency, durability, and quick setup. But what goes into their creation? The manufacturing process is a blend of precision engineering and innovative techniques, ensuring high-quality cabins that meet diverse business needs. Here’s a step-by-step breakdown of how prefabricated office cabins are made:
1. Concept and Design
- Client Consultation: The process begins with understanding the client’s requirements, including size, layout, materials, and customization preferences.
- Blueprint Creation: Architects and designers create detailed 2D and 3D models, ensuring the design meets both functional and aesthetic goals.
- Approval Stage: The client reviews and approves the final design before moving to production.
2. Material Selection
- Core Materials: Depending on the client’s needs, materials like PUF panels, MS (Mild Steel), or repurposed containers are chosen for durability and insulation.
- Sustainability Options: Eco-friendly and recyclable materials are often selected to minimize environmental impact.
3. Component Fabrication
- Cutting and Shaping: Using advanced machinery like CNC cutters, raw materials are shaped into precise components.
- Panel Preparation: Insulated panels are prepared with layers of material for thermal and acoustic efficiency.
- Structural Framework: Steel or aluminum frames are fabricated to provide the skeleton of the cabin.
4. Assembly in a Controlled Environment
- Wall and Roof Installation: Panels and frames are assembled to create the walls, roof, and flooring of the cabin in a factory setting.
- Welding and Fastening: Components are welded or fastened together, ensuring structural integrity and stability.
- Integration of Openings: Windows, doors, and ventilation systems are installed according to the design specifications.
5. Electrical and Plumbing Work
- Wiring Installation: Electrical wiring for lighting, power outlets, and other systems is integrated during assembly.
- Plumbing Setup: For cabins with washrooms or kitchens, plumbing lines are installed with high-quality fittings.
- Testing: All systems undergo rigorous testing to ensure functionality and safety.
6. Interior Finishing
- Flooring: Options like vinyl, laminate, or tiled flooring are installed based on the client’s preferences.
- Painting and Furnishing: Walls and ceilings are painted, and ergonomic furniture is added for a professional finish.
- Custom Features: Additional features such as partitions, workstations, or smart technology are integrated.
7. Quality Control and Inspection
- Rigorous Testing: The cabin undergoes comprehensive checks for structural stability, electrical safety, and overall quality.
- Client Approval: Clients are invited to inspect the finished product before transportation.
8. Transportation and On-Site Assembly
- Secure Transport: The prefabricated components are safely transported to the installation site.
- Final Assembly: On-site assembly ensures the cabin is ready for use. This includes securing joints, testing systems, and making any last-minute adjustments.
9. Handover and Support
- Client Handover: Once the cabin is installed and approved, it is handed over to the client.
- After-Sales Support: Many manufacturers offer maintenance and support services to ensure long-term satisfaction.
Why Choose Alpha Enterprises Chennai for Prefabricated Office Cabins?
At Alpha Enterprises Chennai, we pride ourselves on delivering high-quality prefabricated office cabins through a meticulous manufacturing process. Based in Chennai and Bangalore, we serve South India. Our cabins offer:
- Customizable designs to meet your unique needs.
- Eco-friendly materials for sustainable construction.
- Timely delivery with professional installation.
Experience Excellence Today
Transform your workspace with prefabricated office cabins from Alpha Enterprises Chennai. Contact us today to explore our manufacturing process and create a cabin that’s perfect for your business.
